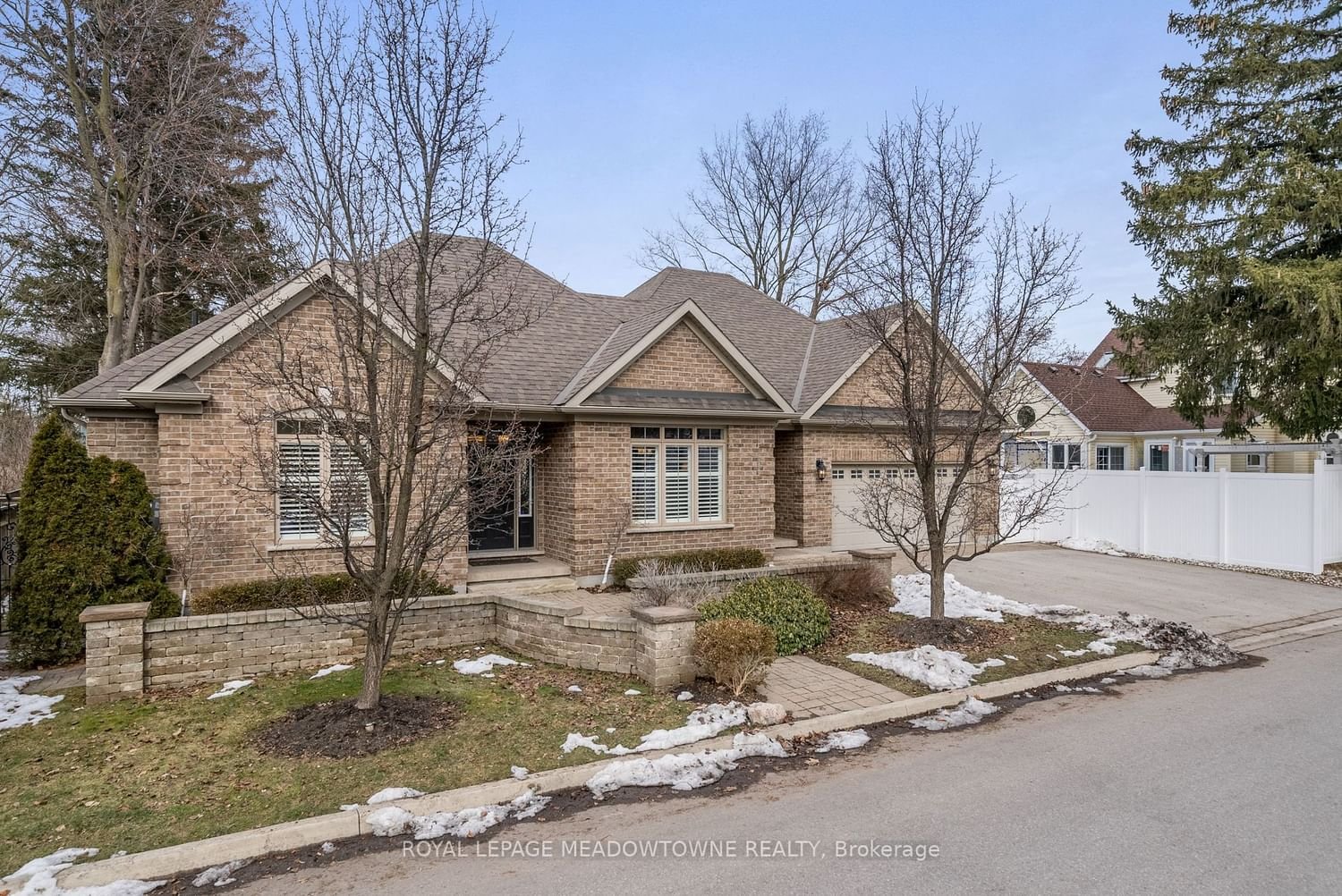$1,700,000
$*,***,***
3-Bed
3-Bath
1500-2000 Sq. ft
Listed on 2/8/24
Listed by ROYAL LEPAGE MEADOWTOWNE REALTY
Custom Built Charleston Bungalow in the Park! Quality & Convenience on one level in this open concept floor plan offering 3 generous sized bedrooms & 3 bathrooms. Over 1800 sq ft of living space with High ceilings, pot lights, large windows & hand scraped hardwood floors create this classic, yet contemporary bungalow with a Primary suite in its own private wing w/ 4-piece spa ensuite. The kitchen is complete with granite counters, undercounter lighting, custom cabinetry, granite island, breakfast bar & a sunroom area w/ French doors, overlooking picturesque gardens. A formal dining room welcomes entertaining and opens to a spacious living room with gas fireplace, built in cabinetry & views of the outdoors where a fully landscaped backyard complete with water feature is yours to enjoy. Direct access to garage is a plus, and a convenient entrance into a mudroom/laundry room leads to the massive lower level complete with office, games, media area and is enhanced with a 3rd bathroom.
There's still more on the lower level, where another door leads to an enormous unfinished space with limitless possibilities. Gorgeous home, coveted location, and a rare opportunity to make it your own.
W8053856
Detached, Bungalow
1500-2000
8+1
3
3
2
Attached
5
16-30
Central Air
Full, Part Fin
N
Brick
Forced Air
Y
$6,532.00 (2023)
66.00x78.00 (Feet)
